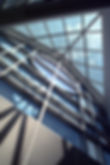
Designing Spaces Beyond Your Imagination

We believe every space has the potential to be spectacular.
Our experienced team works with enthusiasm and focus, drawing upon our creativity, knowledge, expertise and wisdom to bring your vision to life. We take a straightforward approach to architecture, employing a process designed to be clear, easy to understand and relatable. Use us to wend your way through special conditions of state and local agencies. We’ll shepherd your project site plan through your city or township planning department and work to get any surprises out of the way early, during the design development process.
We're experts in architectural and site design, planning and consultation for commercial, industrial, public, and residential spaces. We’re fluent in the current Michigan Building Code and Michigan /International Energy Code (IECC) requirements, as well as media alternatives such as modeling and 3D graphics.





